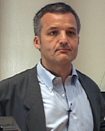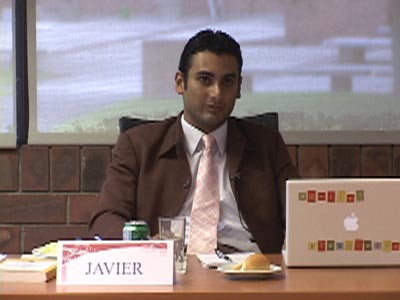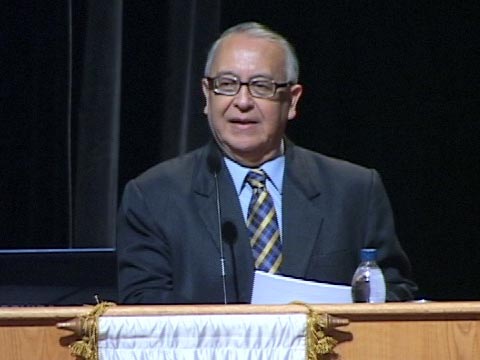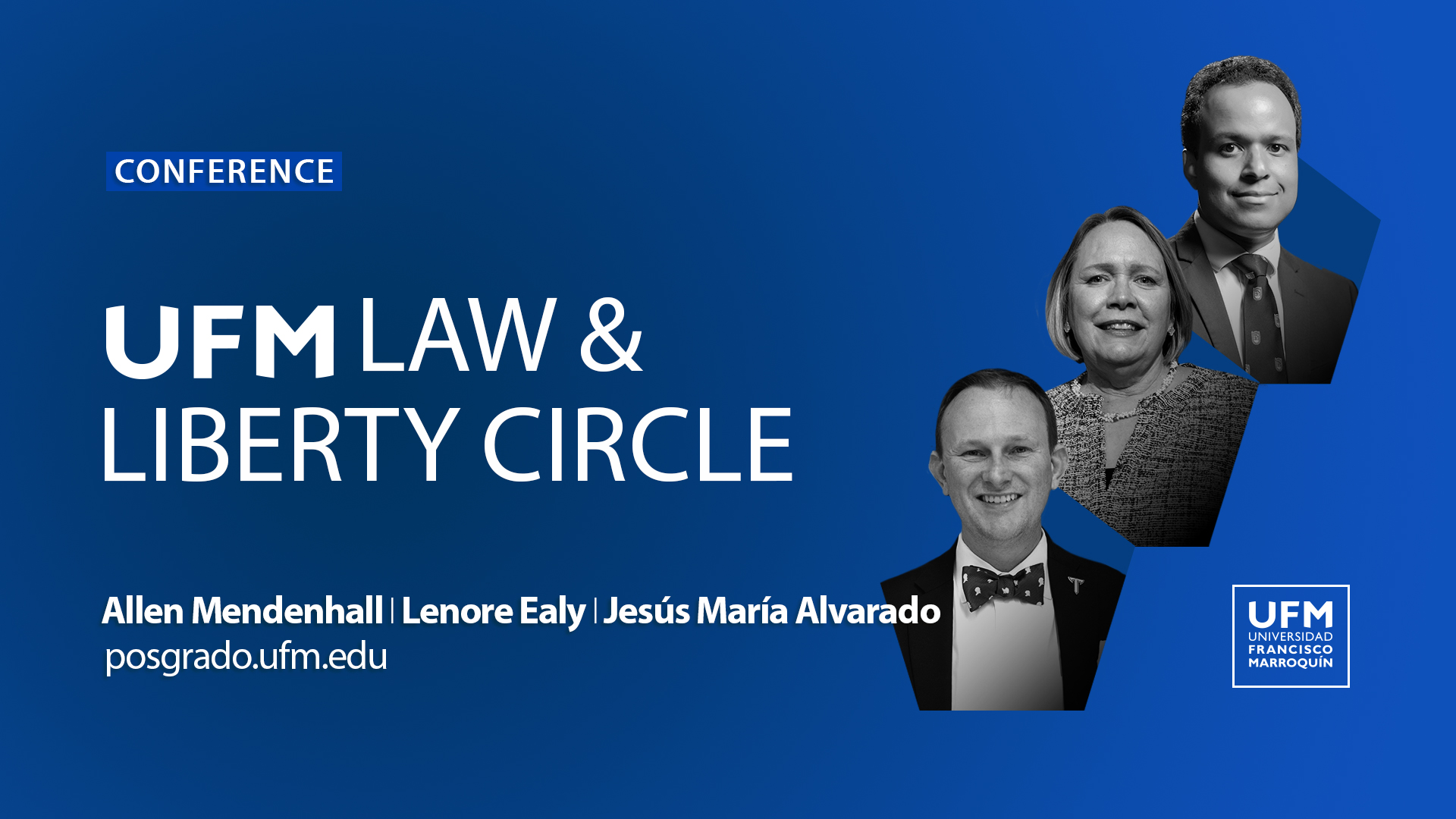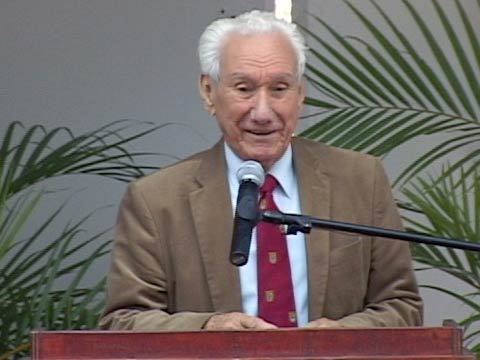About this videoArchitect Jean-Maurice Moulène, discusses the theory and practice of new urbanism as well as his firm’s recent projects. He begins by looking at earlier urban and architectural trends, in which automobiles played a central role. A series of photographs traces the changing face of the city of Pasadena, California from the 1930s to today. Moulène uses different projects to illustrate the importance of a development’s relationship with and access to the public realm and its surroundings. He goes on to discuss urban density and different types of housing, including mews, townhouses, courts, villas, and towers. Finally, Moulène describes the Mission Meridian Village in South Pasadena, California. He explains why his firm chose this as one of its projects and gives a thorough “tour” of the buildings and design, which were inspired by the area’s original surroundings. Finally, Moulène answers questions posed by UFM students. |
|
CreditsArchitectural Densities and New Urbanism | |





